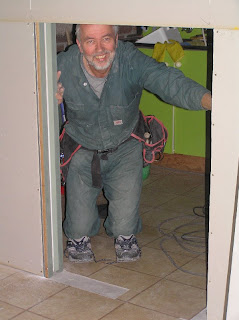Plasterer Rod started here on a Thursday but he wasn't finished until the following Monday.From there it was into it with the brushes and rollers.
There's no way I would have been perched on that plank but he didn't want to use the scaffold.
The last of the tiles coming up and I had to fight for every one of them. Amazing glue from 30 years ago.
Like the bagging we did months ago, the painting started in the hallway. This is the sealer coat going on.
This wall has gone from brown to grey to white and as you will see, it goes brown again.
That scaffold has been invaluable.
Ellie is still cooking on through everything with yet another temporary kitchen layout.
The last of the old cupboards is about to become firewood.
Before the tiles went down a bump in the floor had to be removed. We didn't know it was there before the sink cupboards were removed.
At long last the first tile goes down. A bit tentative at first and then just hard on the knees and back.
Cooking facilities got just a bit much so it was out to dinner.
Still a long way to go but getting there.
Sunday breakfast in the new dining room. Still more tiles to lay and grout but it's looking good. Note that brown/grey/white/brown wall.




















































