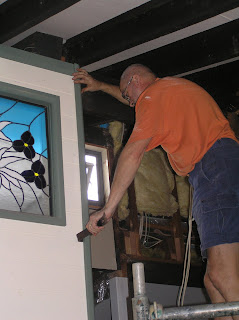
With the door out of the way I could lift some more of the old vinyl tiles. Brian's compressor and mini "jack hammer" were invaluable with this.

After this we had assistance from Tony to get a couple of sheets of Gyprock up in the pantry while we could still get the scaffolding in there.
Ellie and I would have had a lot of trouble doing this on our own but because we were all otherwise engaged with the ceiling, Tony missed out on a photo. Now it looks like I did it all by myself. Pretty good eh ?
Ellie having breakfast in the mess. Surely, not all messes are this messy ?View from above the alcove which will hold the fridge and freezer. Looking out through the laundry to the back door.
Unfortunately we had another surprise when removing the corner of the laundry wall. This pipe turned out not to be under the concrete in this area as expected. $280 later it was out of the way.
And that's it for another weekend.















